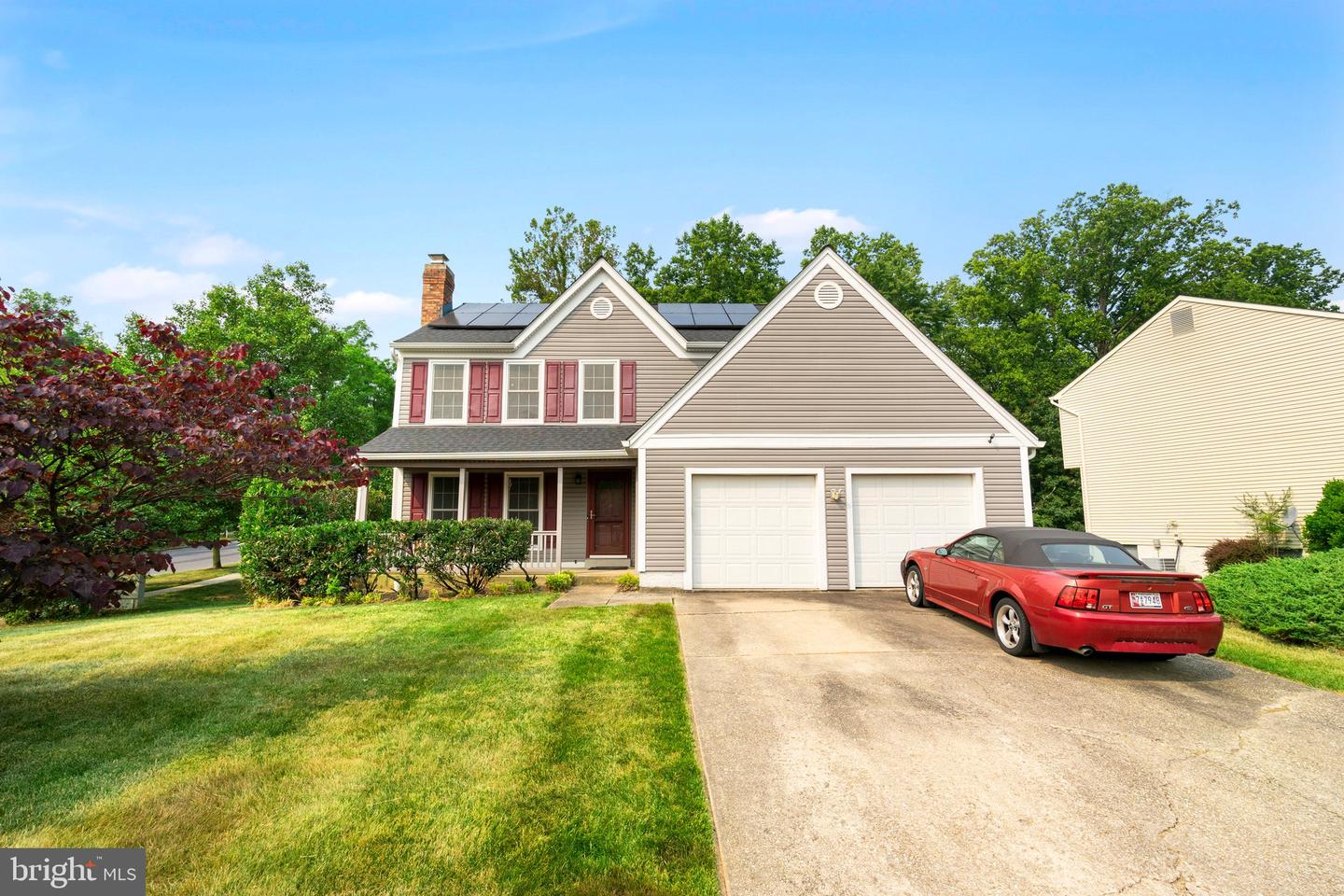12920 Beethoven Blvd is situated on a stunning corner lot, nestled against a picturesque stream and surrounded by serene woods. This property boasts mature landscaping, fun wildlife sightings, and a tranquil natural backdrop. The exterior living spaces are truly inviting, comprising a charming front porch, a spacious rear deck made from high-quality composite material, and a breathtaking paver patio with a screened-in porch. Additionally, there is an attached two-car garage and ample room for up to four additional vehicles in the driveway. This home has undergone extensive updates and improvements, all carried out with love and care by the current owners. In the past five years, numerous enhancements have been made, including the installation of a new roof, gutters, storm door, vinyl siding, windows, HVAC system, water heater, deck, patio, screened-in porch, and chimney liner. Inside, laminate flooring, luxury vinyl plank (LVP), and ceramic tile can be found throughout. The layout strikes a perfect balance between openness and defined living and dining areas. A sunken living room with a wood-burning fireplace creates a cozy retreat, and the chimney has been re-lined and fitted with a new cap. A separate dining room boasts a beautiful bay window with views of the trees and stream. Convenience is paramount, with a powder room conveniently located on the main level. The large eat-in kitchen has undergone a complete renovation by the current owners, offering ample cabinet space, generous granite countertop surfaces, and a peninsula with seating space. Sliding glass doors from the kitchen lead to an incredible sunroom, equipped with a heat pump for year-round enjoyment. The sunroom seamlessly connects to the multi-level deck, featuring stairs that lead down to the yard, patio, and screened-in porch. The laundry area, also accessed from the kitchen, leads to the spacious two-car garage. Upstairs, the top level of the house presents a beautifully proportioned owner's suite, complete with an office/reading nook, an updated bathroom featuring a luxurious soaking jetted tub with a heavenly skylight above, a walk-in closet, and a vanity area. Two additional generously sized bedrooms with ample closet space share a full bathroom with a tub and skylight accessible from the hallway. Each bedroom is equipped with a ceiling fan. The lower level of the home offers a fully finished living space adorned with LVP flooring, a wet bar, a half bathroom, and a den/office/guest space. This level benefits from ample natural daylight and provides convenient walk-out access to the patio, screened porch, and rear yard. This remarkable home is ideally located in a highly convenient area, in close proximity to a community swimming pool, multiple parks including Calverton-Galway, a plethora of shops and restaurants, and major commuter routes such as 29, 200, 495, and 95.
MDMC2095834
Residential - Single Family, Other
3
2 Full/2 Half
1985
MONTGOMERY
0.19
Acres
Electric Water Heater, Public Water Service
Vinyl Siding
Public Sewer
Loading...
The scores below measure the walkability of the address, access to public transit of the area and the convenience of using a bike on a scale of 1-100
Walk Score
Transit Score
Bike Score
